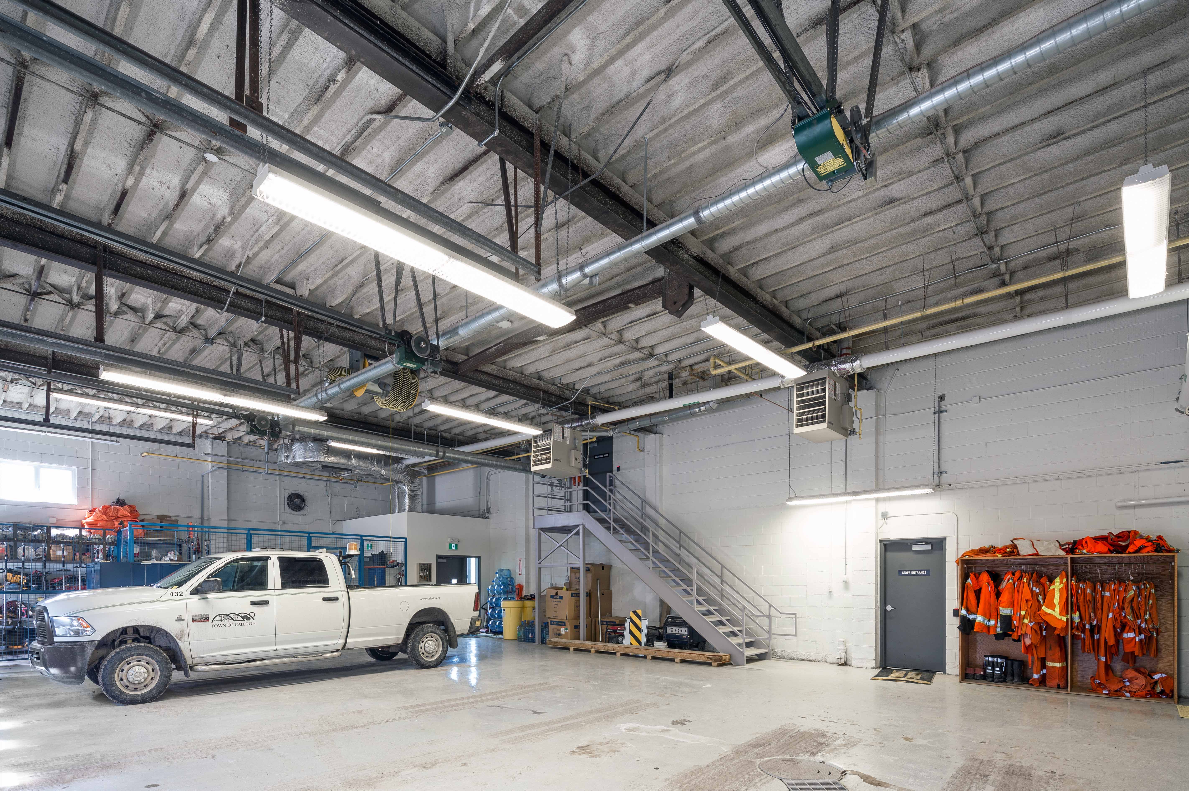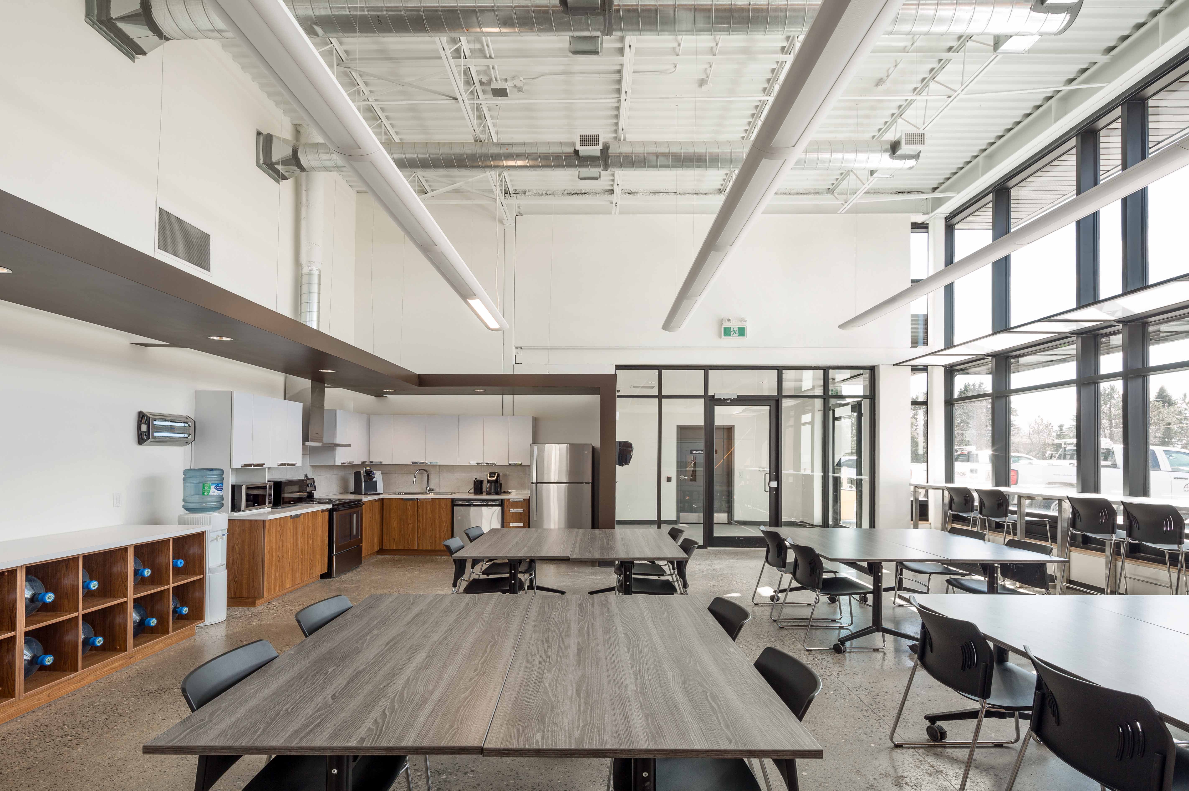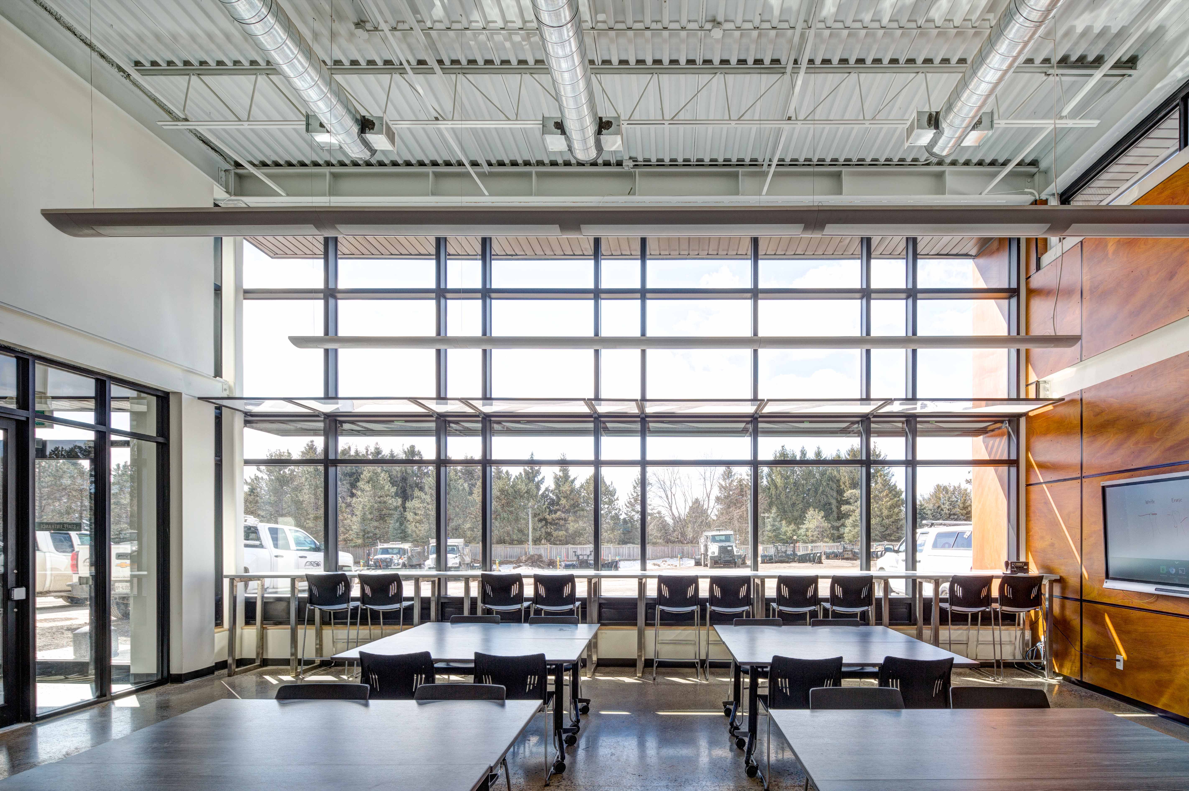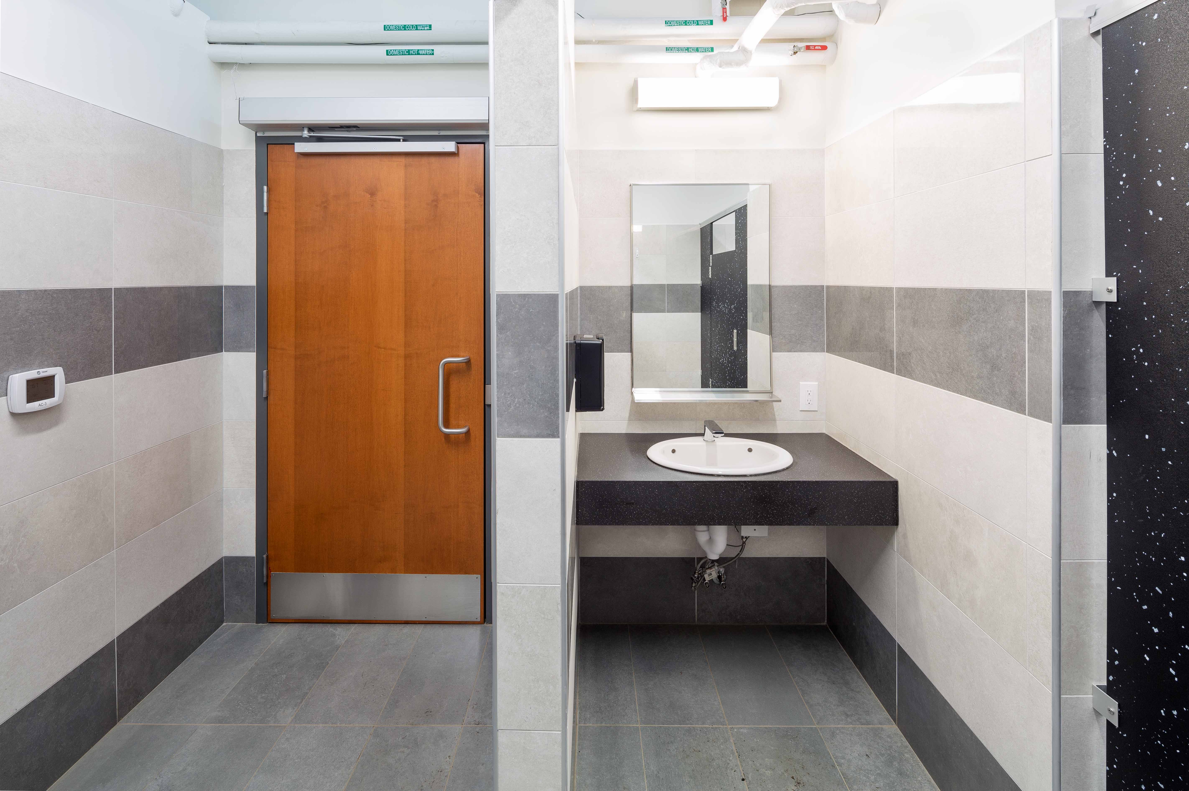Caledon Yard 1 Public Works Administrative Offices
Addition and Re-design Project Management, Design and Construction administration Services for the re-organization of Administrative Offices for the Town of Caledon. A new 3,600 s.f. addition was added to the existing 7,000 s.f. Public Works building which consists of separate offices for the Administrative Staff, new Kitchen, Lounge and new training room for 40 staff with lockers spaces and washrooms. The Lounge features an 18 ft high window wall. Our office designed Solar shading devices on the facade and light shelves inside to control sun exposure and heat gain. Green design features lighting controls, demand DHW heating with heated slab and air to air heat pumps and rain water collection.
Caledon ON








