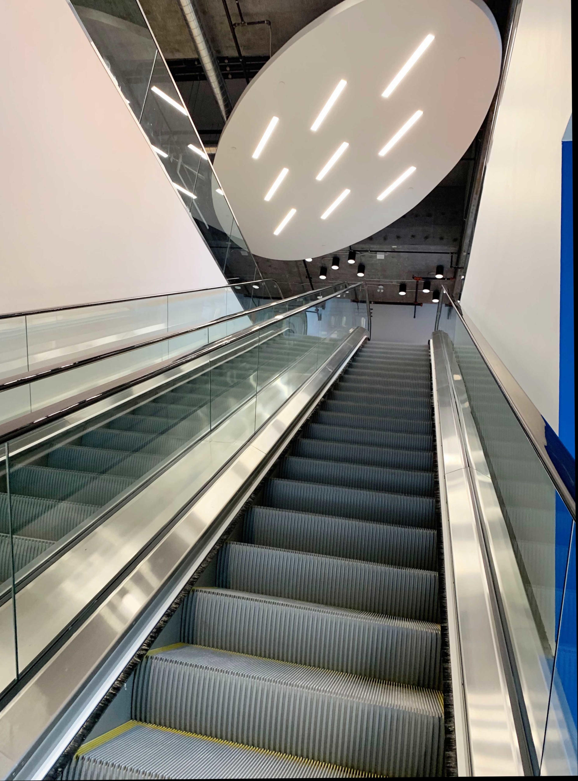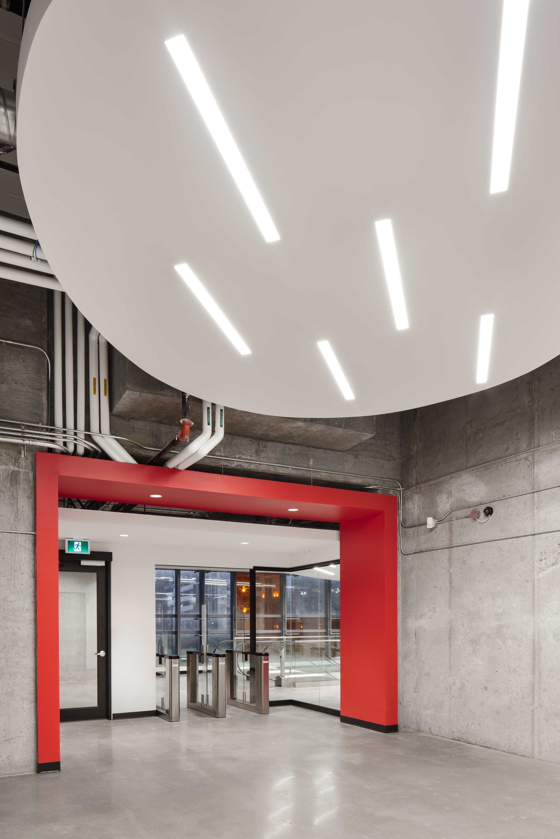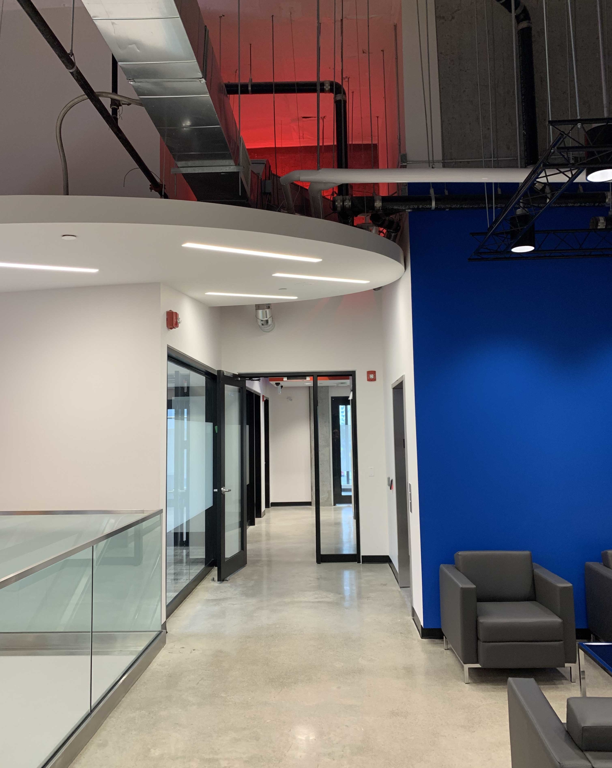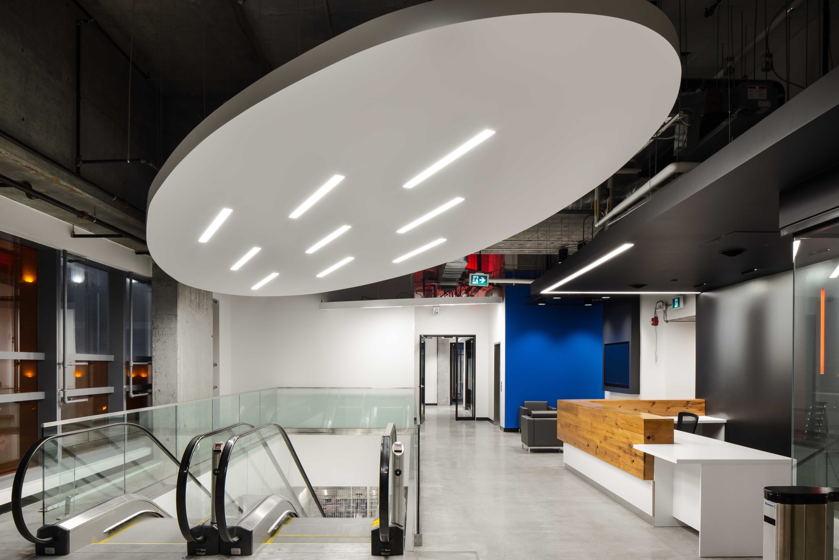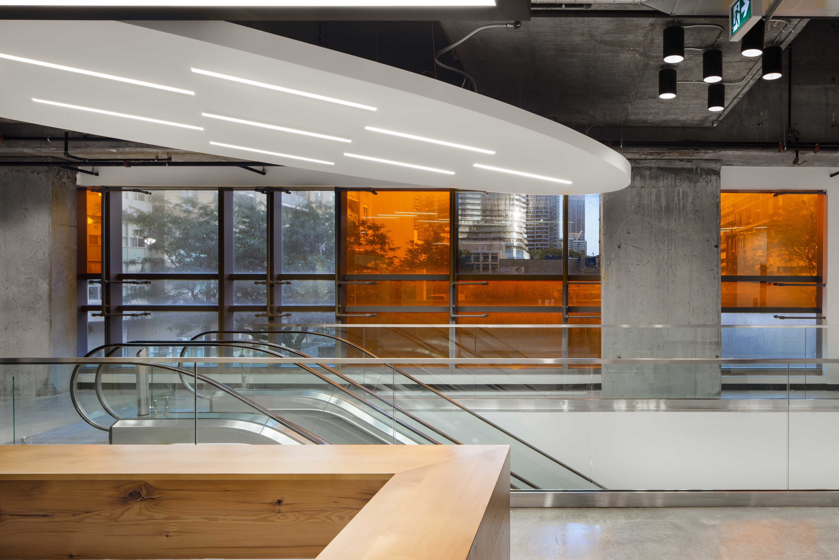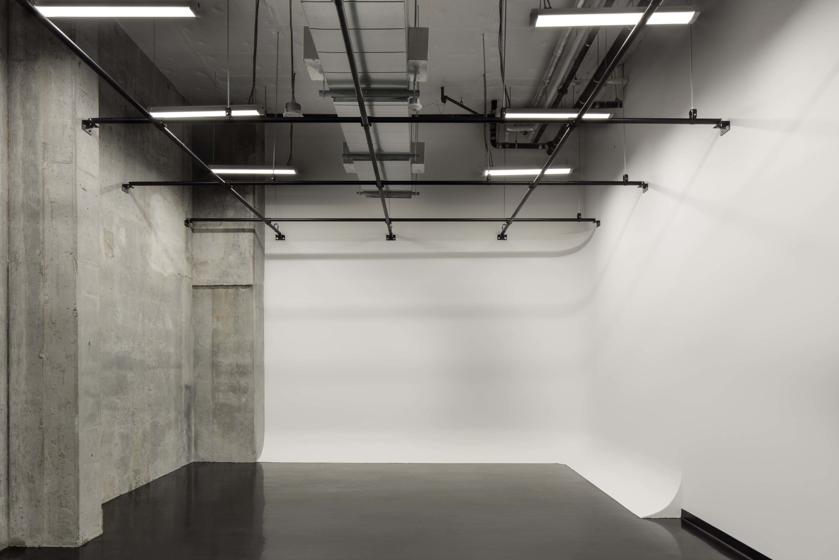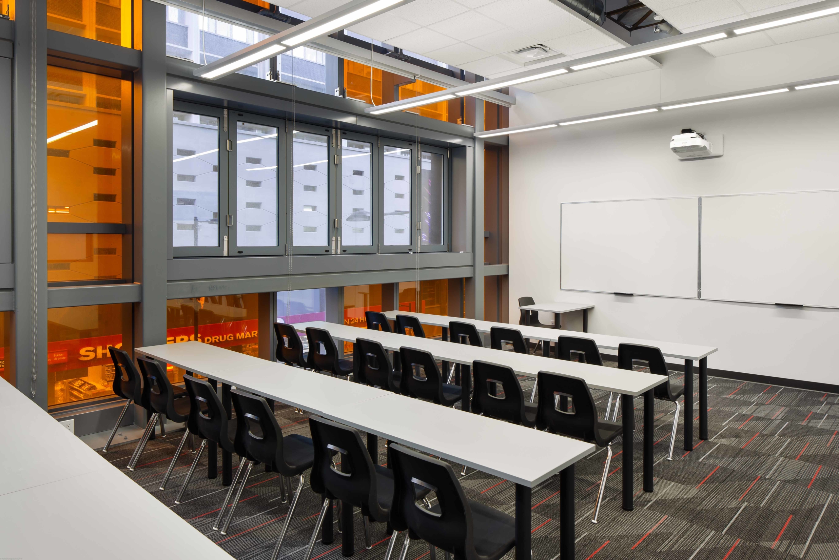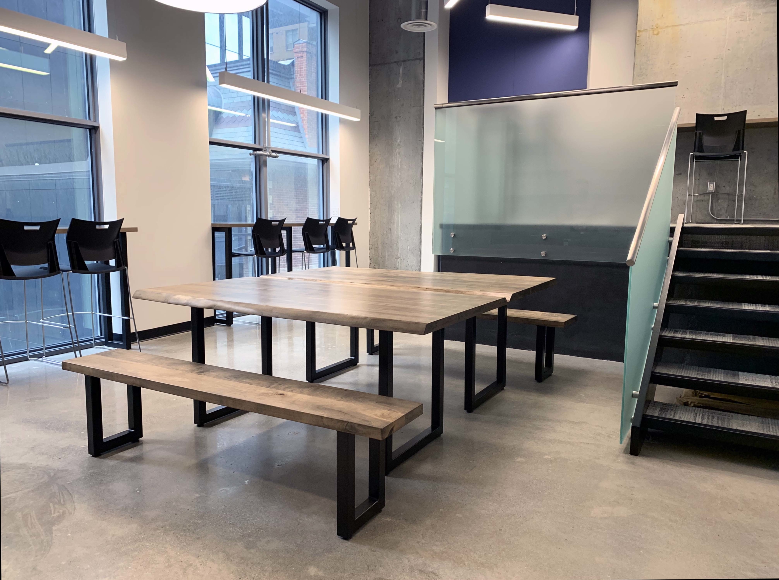Toronto Film School
Working closely with the Toronto Film School Teaching and Operations staff we were able to achieve consensus on the 5,050 m2 design, ensuring that space planning, acoustics, electrical communication, BAS controls and security systems reflected the specific needs and requirements of our Client and the building as a whole. Students enter the school through a dedicated ground floor lobby, escalator and elevator arriving at a large reception lobby after which they can join the classroom areas through 2 automated security portals. Special attention was paid to new performance and recording spaces as well as the interface between Staff and students, creating formal teaching as well as collaborative and casual meeting areas.
Toronto Film School, Yorkville University, Toronto ON
Related Broadcast Projects
-
 CBC Lobby/Atrium CBC/SRC Broadcast CentreCBC Lobby/Atrium CBC/SRC Broadcast Centre
CBC Lobby/Atrium CBC/SRC Broadcast CentreCBC Lobby/Atrium CBC/SRC Broadcast Centre -
 CBC/SRC Toronto Broadcast CentreCBC/SRC Toronto Broadcast Centre
CBC/SRC Toronto Broadcast CentreCBC/SRC Toronto Broadcast Centre -
 TO2015 Pan Am Games CISCO International Broadcast CentreTO2015 Pan Am Games CISCO International Broadcast Centre
TO2015 Pan Am Games CISCO International Broadcast CentreTO2015 Pan Am Games CISCO International Broadcast Centre -
 Shentzen Broadcast CentreShentzen Broadcast Centre
Shentzen Broadcast CentreShentzen Broadcast Centre -
 Pelmorex Radio StationPelmorex Radio Station
Pelmorex Radio StationPelmorex Radio Station -
 Al Jazeera Broadcast CentreAl Jazeera Broadcast Centre
Al Jazeera Broadcast CentreAl Jazeera Broadcast Centre -
 Studio Oasis TVOStudio Oasis TVO
Studio Oasis TVOStudio Oasis TVO

