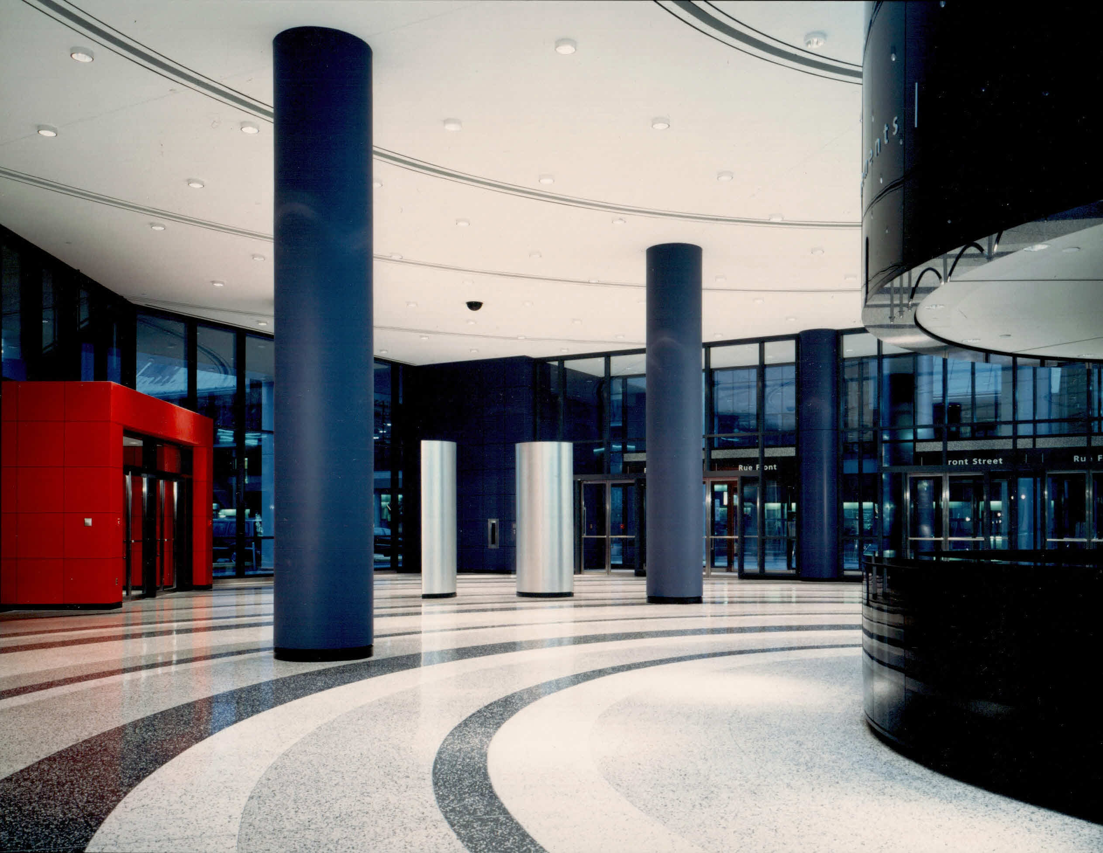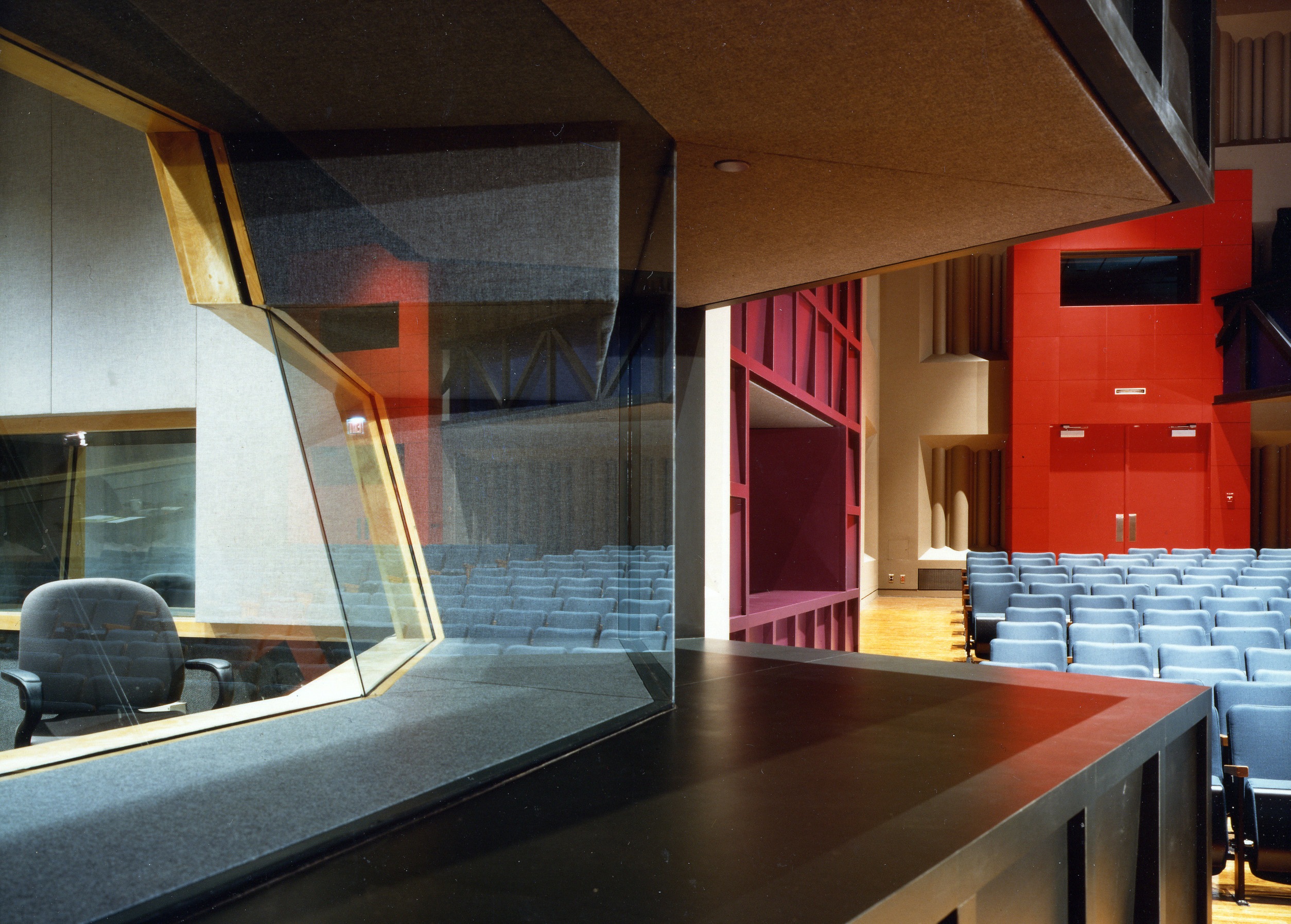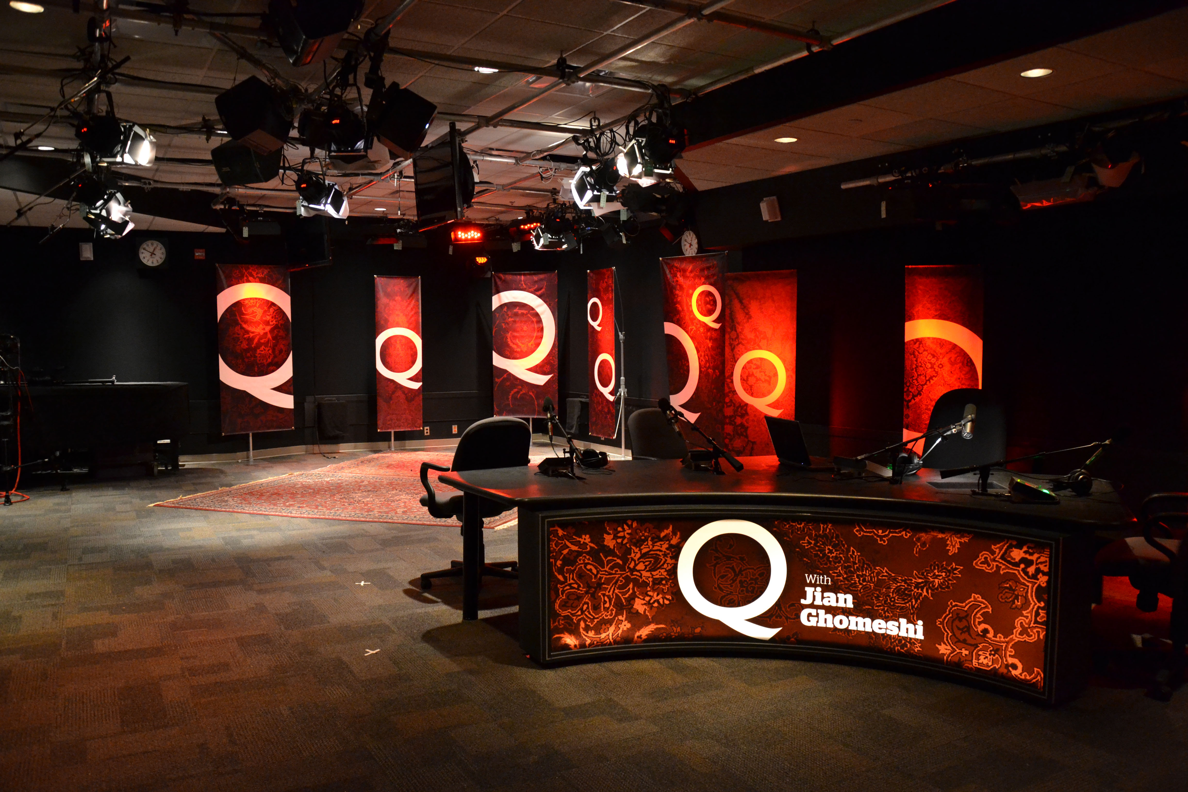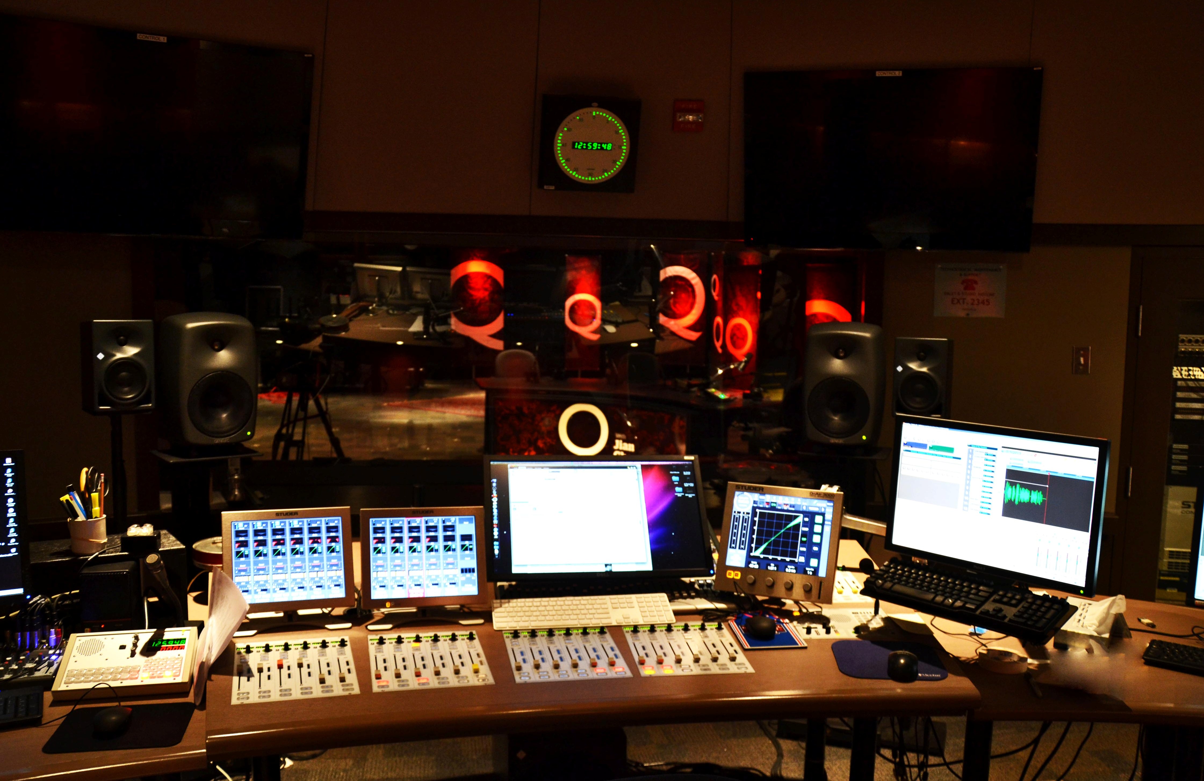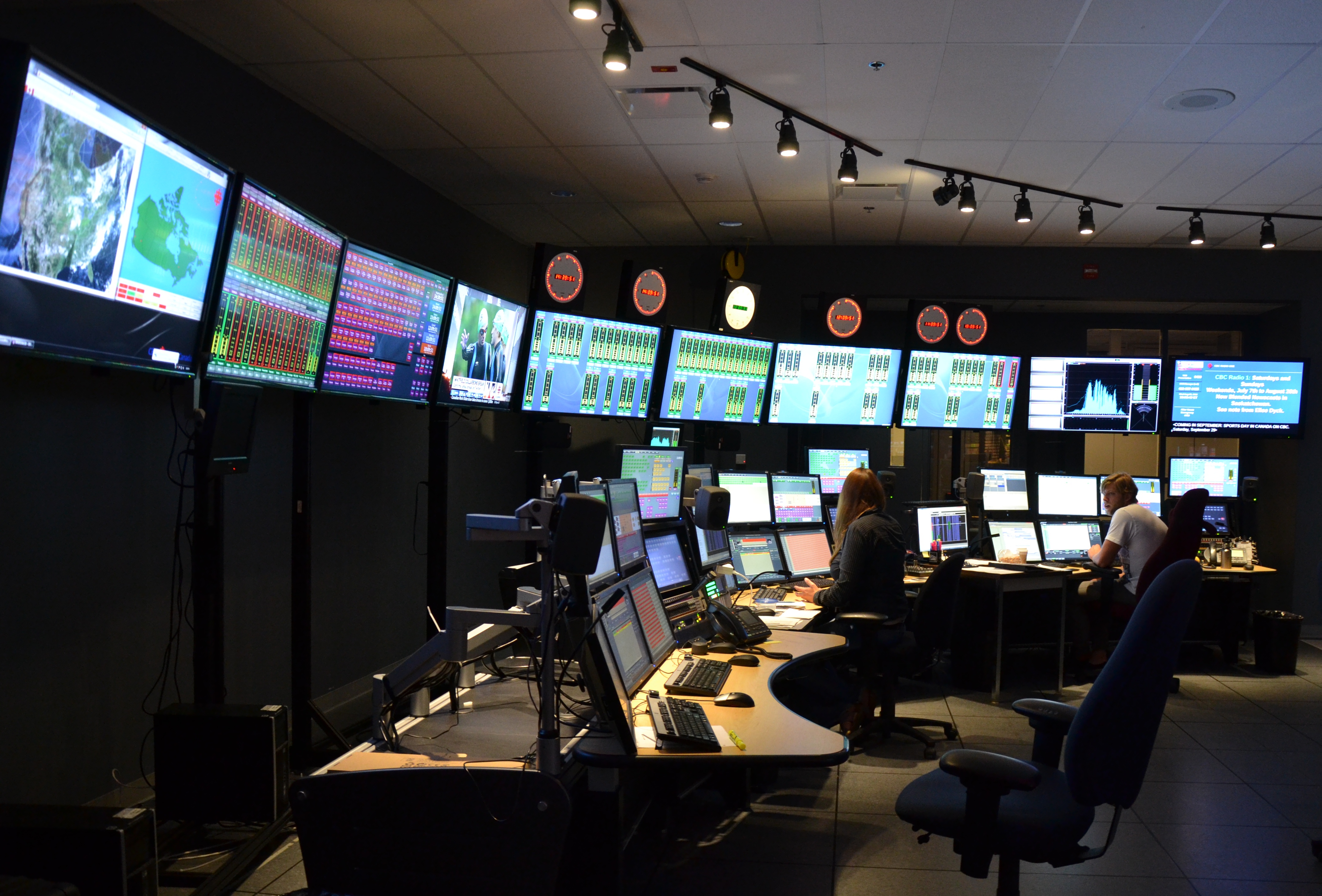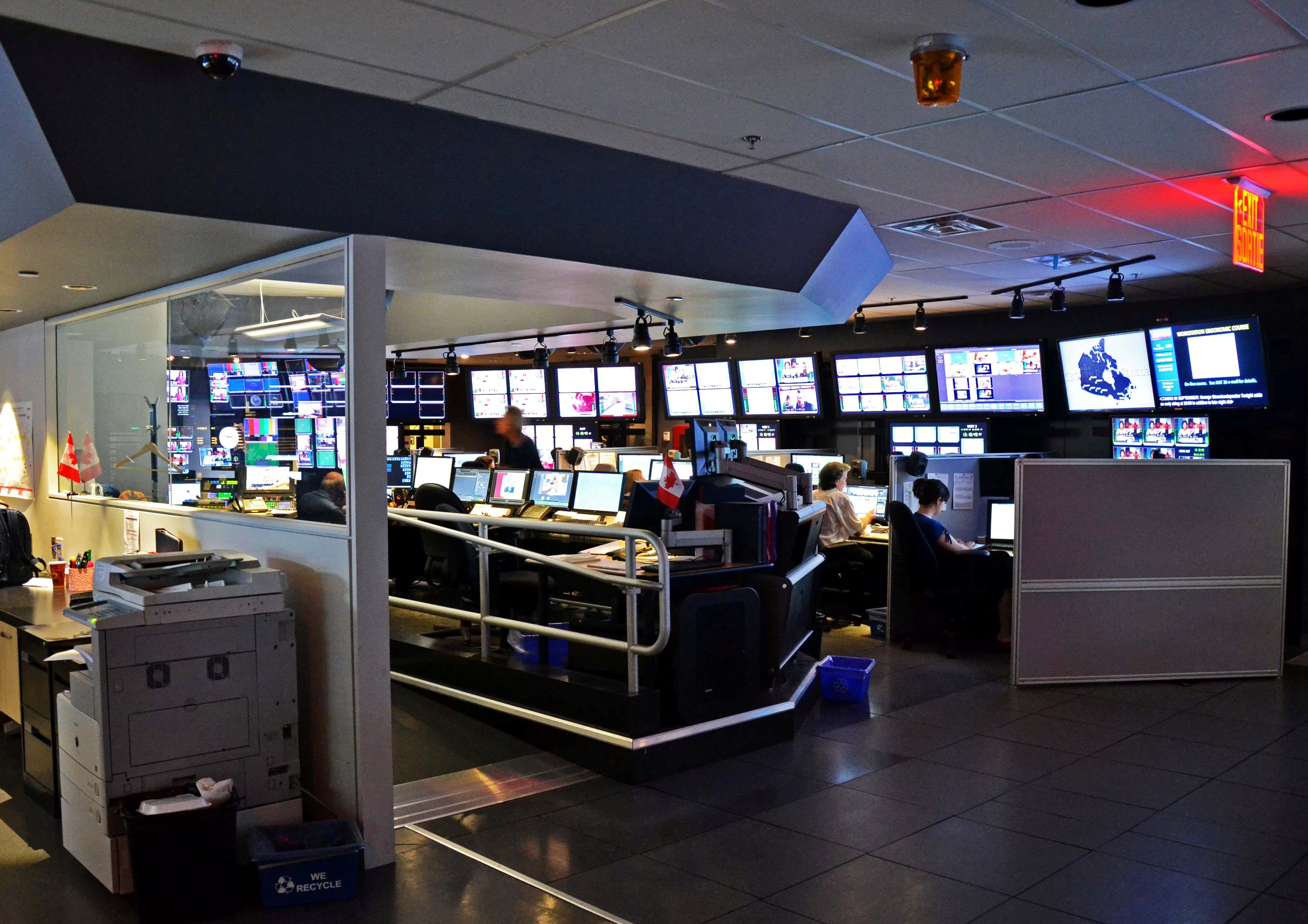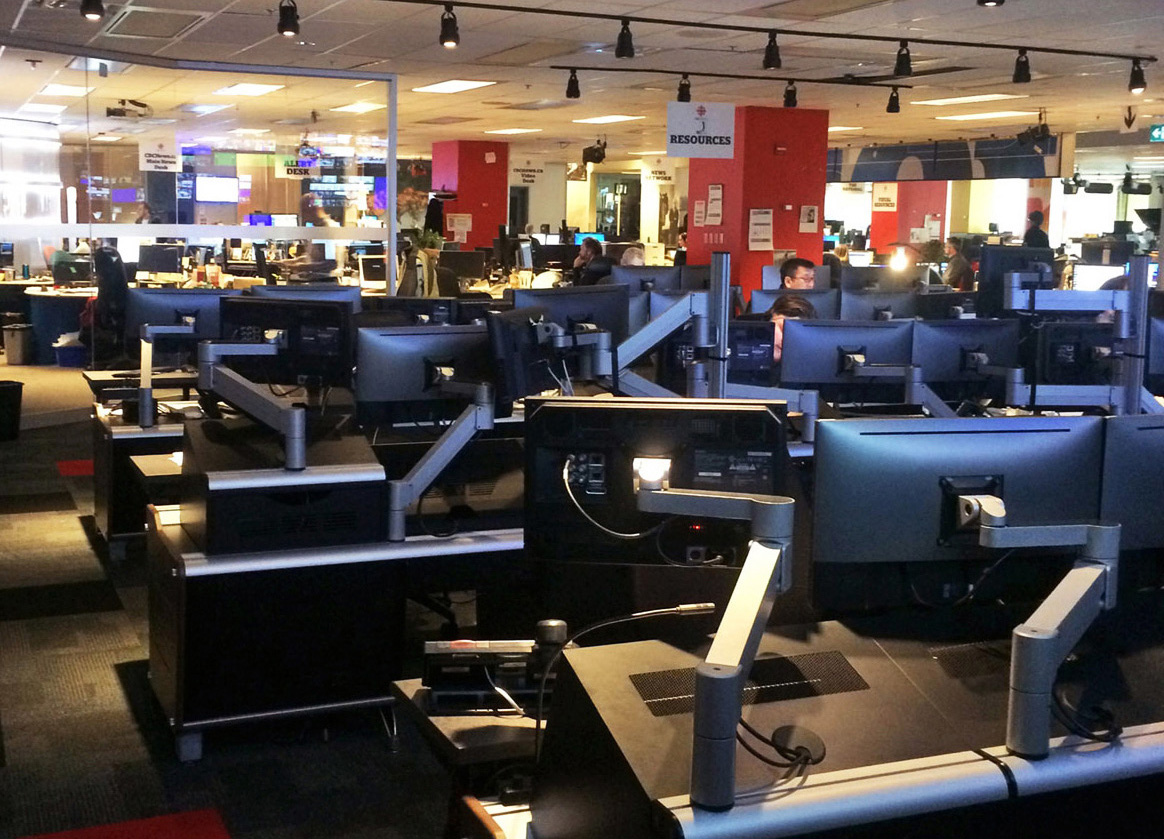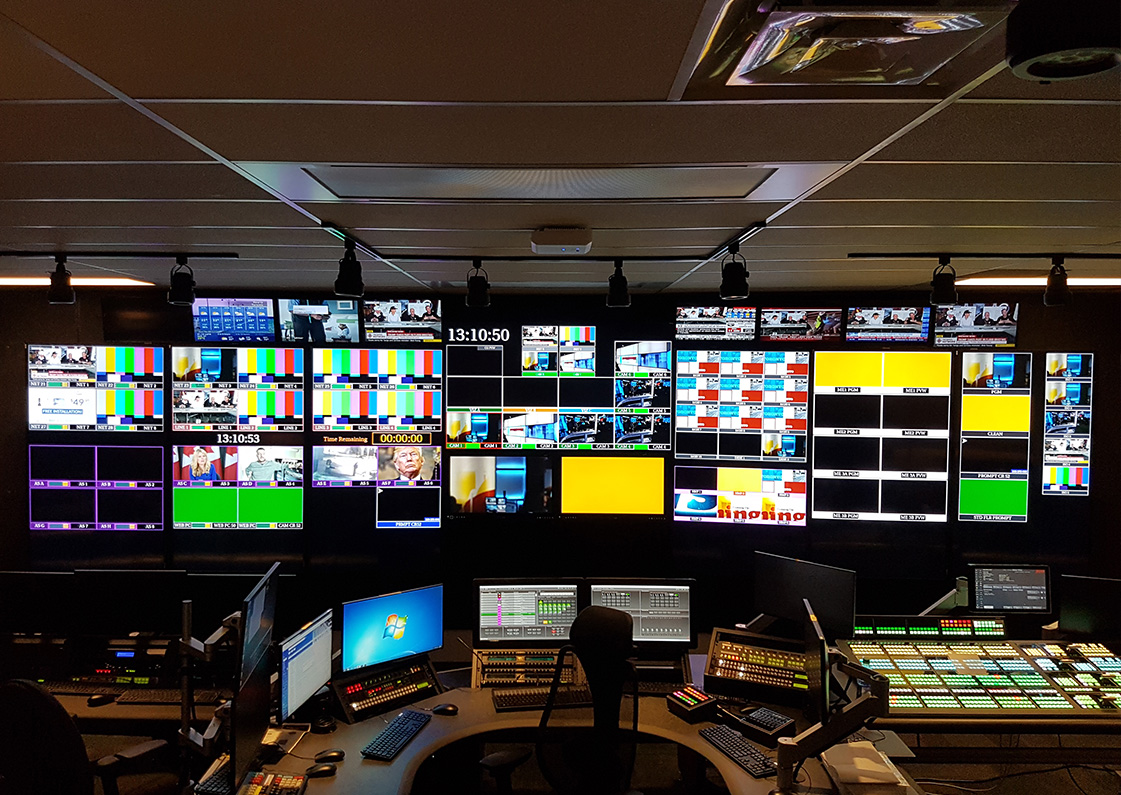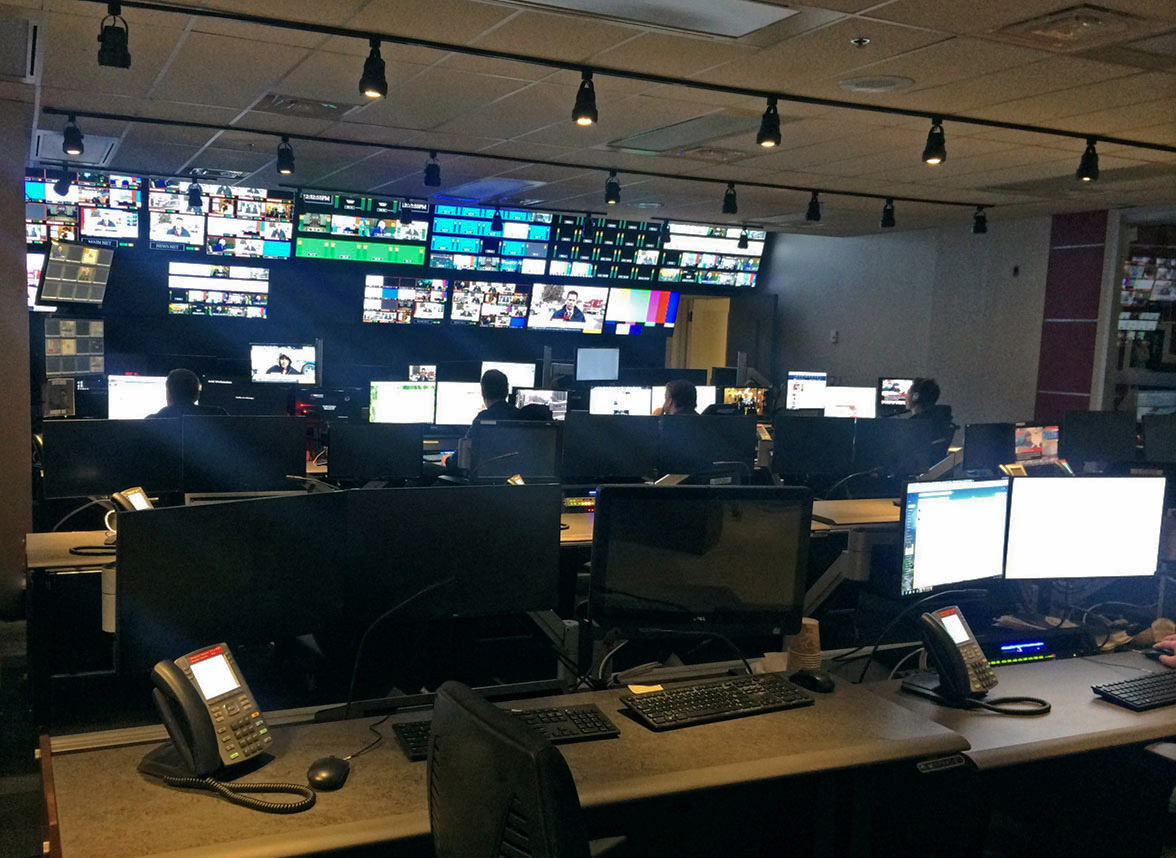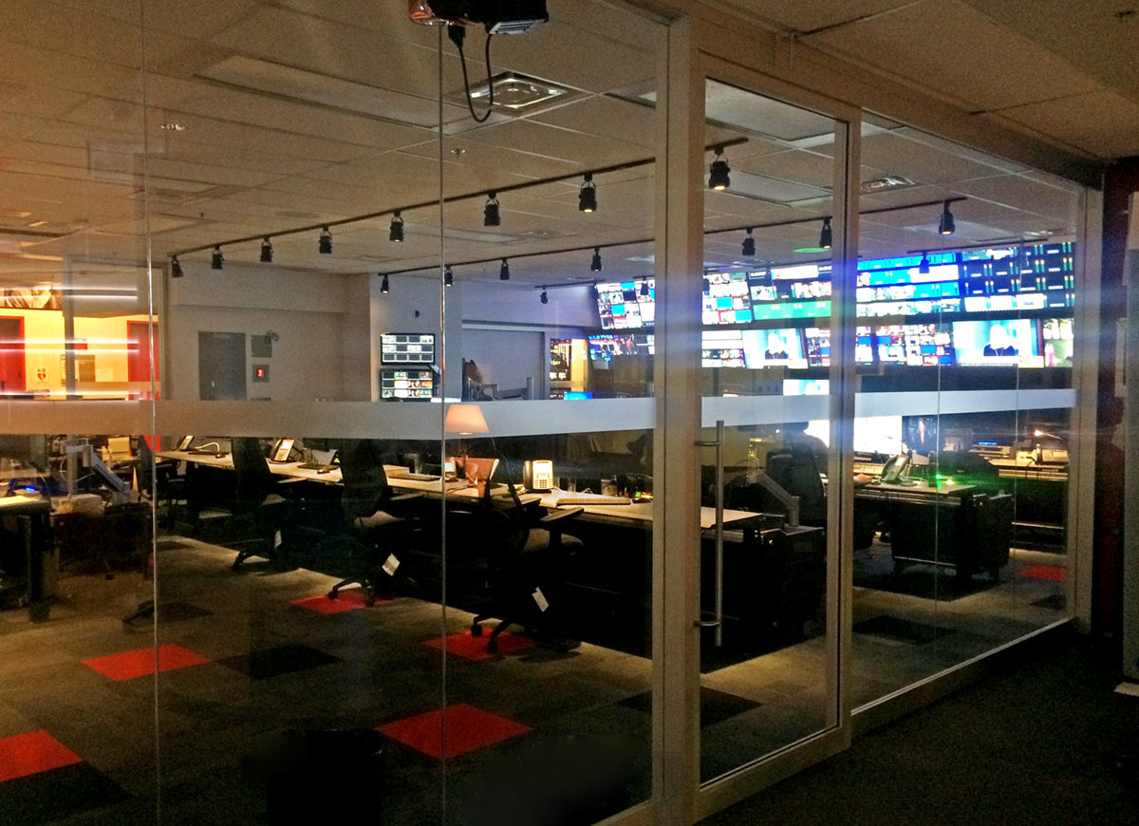CBC/SRC Toronto Broadcast Centre
CBC/SRC Toronto Broadcast Centre PDA worked with a distinguished Architectural Design team on this highly sophisticated facility of 157,950 m2 (1.7M ft2) including 69,700 m2 of technical space. The CBC Broadcast Facility is the Corporation’s flagship English language TV and Radio production and Administrative Centre. A highly sophisticated broadcast building with exceptional technical requirements and low acoustical tolerances, the functionality consisted or 45% technical related spaces, 55% offices, public, workshop and mechanical spaces. As Managing Architects for this building, PDA was responsible for functional programming, establishment of space standards, design of acoustically sensitive spaces, review and approval of construction drawing and contract administration. Post Construction services included phasing a sequential move-in, establishing security systems and protocols as well as post occupancy construction activity co-ordination. This required coordination and management to a very large and varied Client and Consultant group. Toronto, ON
PDA – Managing Architect, Johnson Burgee – Design Architect, B+H, Scott Associates – Architects of Record
Glenn Gould Theatre Radio performance and recording studio, seating between 350-450 people. It houses a Class A control room and announce booth with reverb time designed to accommodate voice ensembles as well as chamber orchestras providing acoustic qualities that will remain the same with or without an audience.
Q Studio Consolidation and conversion of existing studio and control rooms into a larger facility for this new ‘integrated’ Radio/TV Studio. Of critical importance was the accomodation of interview requirements, specifically live bands and small audiences and provision of proper camera angles for TV and Internet Video. was of critical importance. Specialized acoustics were provided to mitigate sound migration from live music into adjacent spaces. The desks for the control room and studio were designed by our office. It was imperative that the interview desk look beautiful on air and it would function equally well for one or multiple guests.
Level 6- Studio and Control Room PDA provided services for the Renovation and relocation of TV and Radio Master Control suites on the 6th floor included new access floors, specialized workstations, monitor walls and lighting, as well as modifications to technical areas. PDA was responsible for coordinating all consultants, providing direction to contractors, and ensuring that the schedule for this critical facility was maintained.
Level 4, 5 Control PDA provided services for the renovation and relocation of 9 TV and News control rooms and 2 small studios on the 4 and 5th floor. Modifications to the HVAC distribution were carried out in the central equipment room work. This included new access floors throughout, workstations, new monitor walls and lighting, as well as modifications to technical areas. PDA coordinated all consultants and provided direction to contractors, equipment and ensured that the schedule for this critical facility was maintained.
Related Broadcast Projects
-
 Toronto Film SchoolToronto Film School
Toronto Film SchoolToronto Film School -
 CBC Lobby/Atrium CBC/SRC Broadcast CentreCBC Lobby/Atrium CBC/SRC Broadcast Centre
CBC Lobby/Atrium CBC/SRC Broadcast CentreCBC Lobby/Atrium CBC/SRC Broadcast Centre -
 TO2015 Pan Am Games CISCO International Broadcast CentreTO2015 Pan Am Games CISCO International Broadcast Centre
TO2015 Pan Am Games CISCO International Broadcast CentreTO2015 Pan Am Games CISCO International Broadcast Centre -
 Shentzen Broadcast CentreShentzen Broadcast Centre
Shentzen Broadcast CentreShentzen Broadcast Centre -
 Pelmorex Radio StationPelmorex Radio Station
Pelmorex Radio StationPelmorex Radio Station -
 Al Jazeera Broadcast CentreAl Jazeera Broadcast Centre
Al Jazeera Broadcast CentreAl Jazeera Broadcast Centre -
 Studio Oasis TVOStudio Oasis TVO
Studio Oasis TVOStudio Oasis TVO

