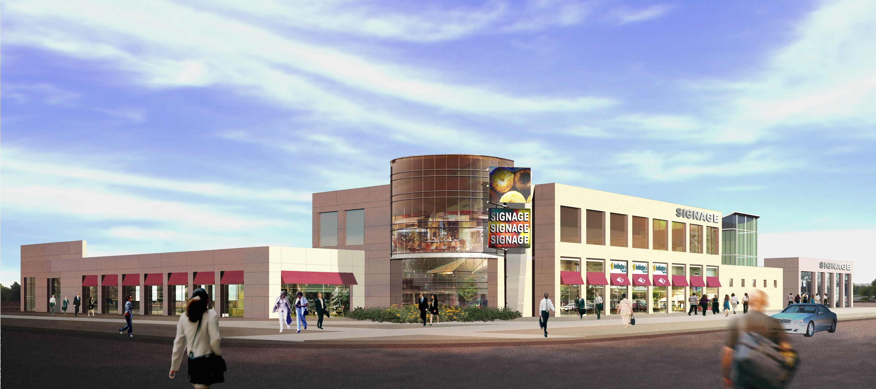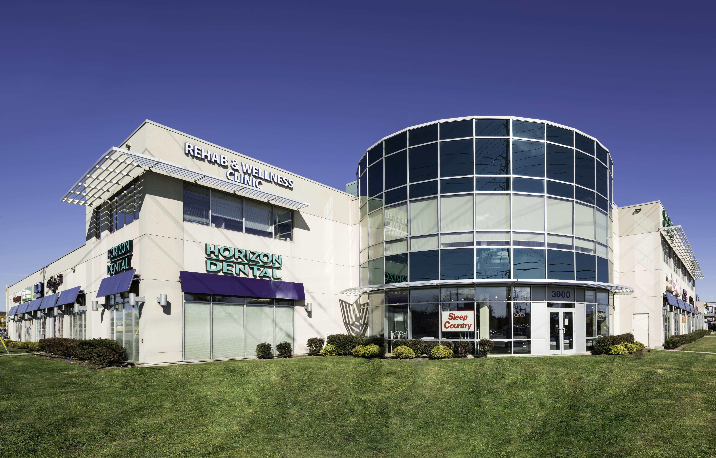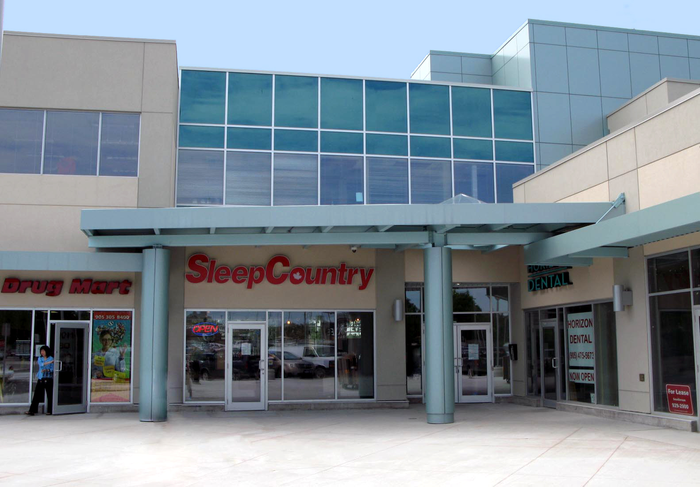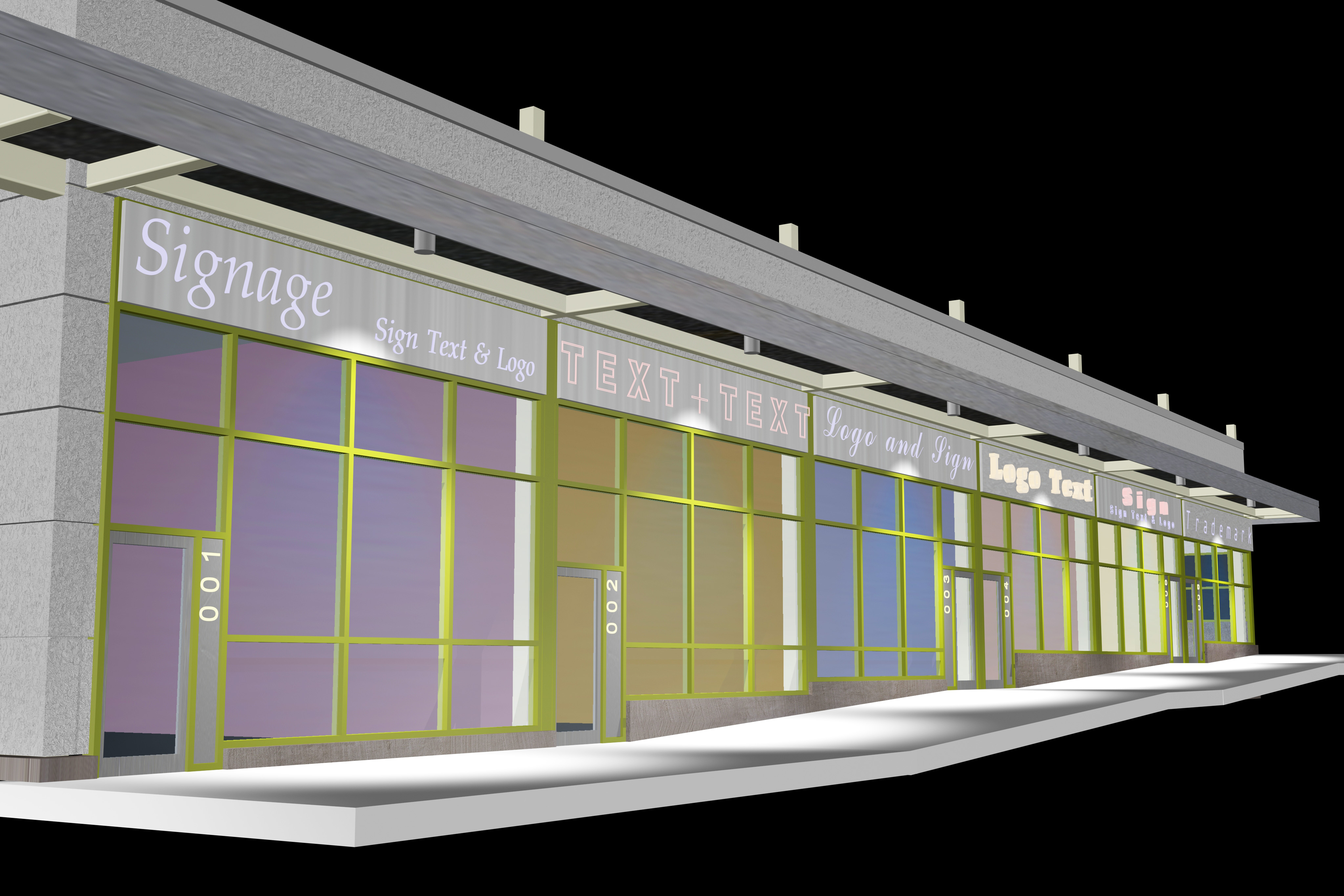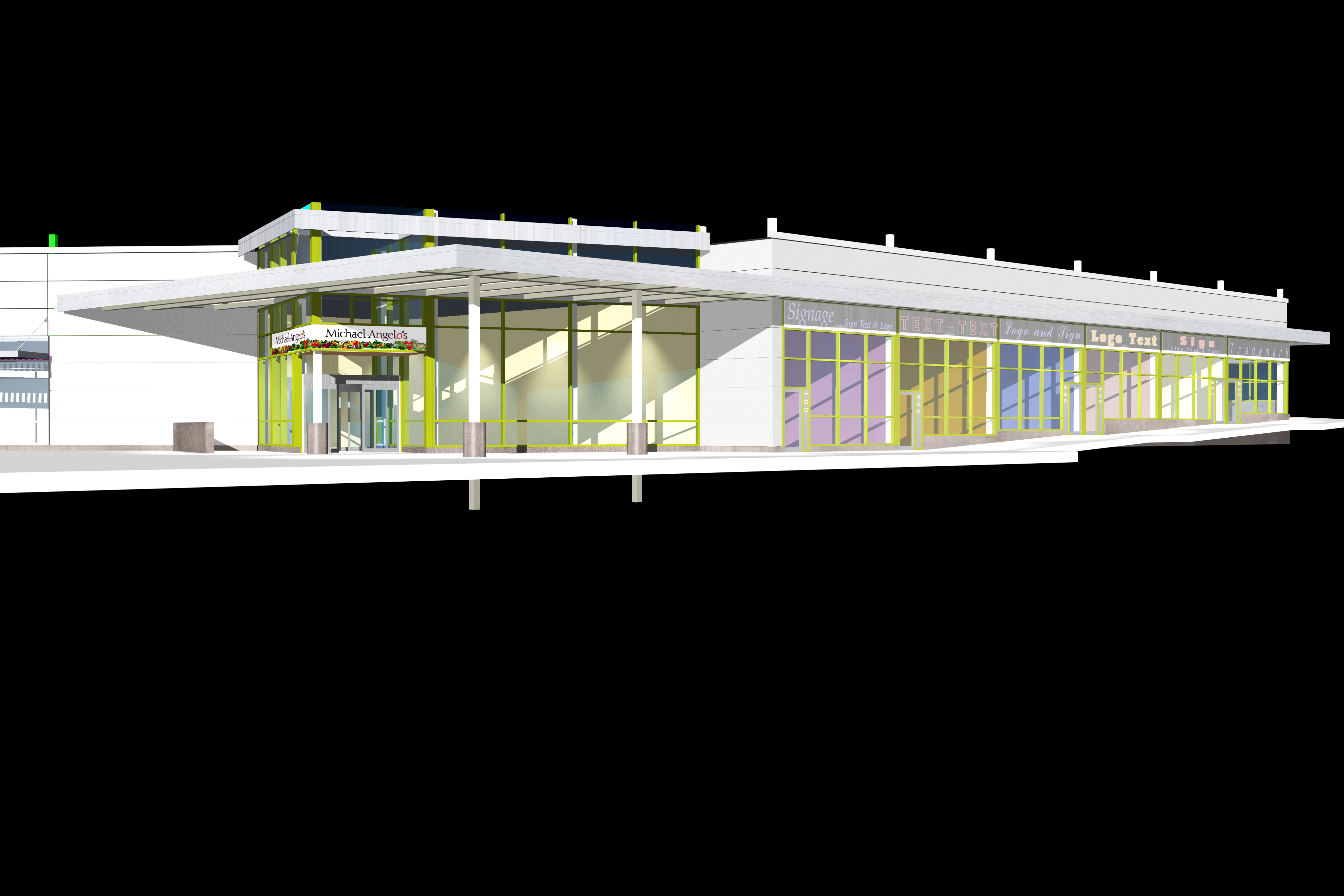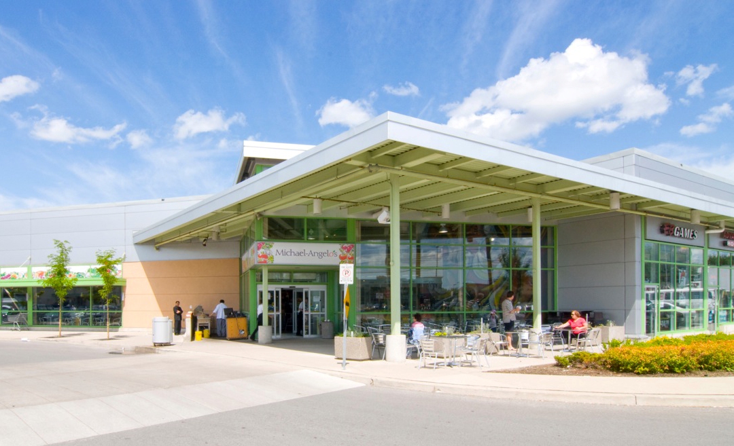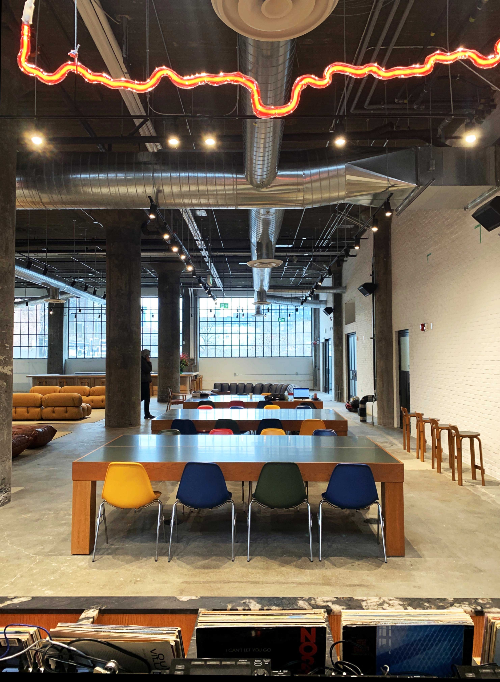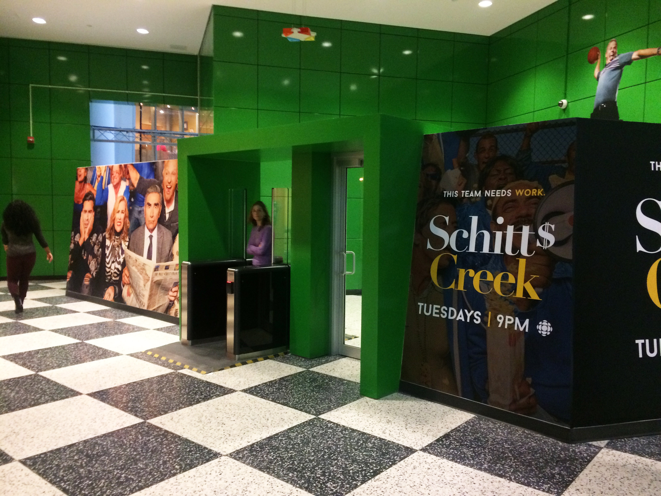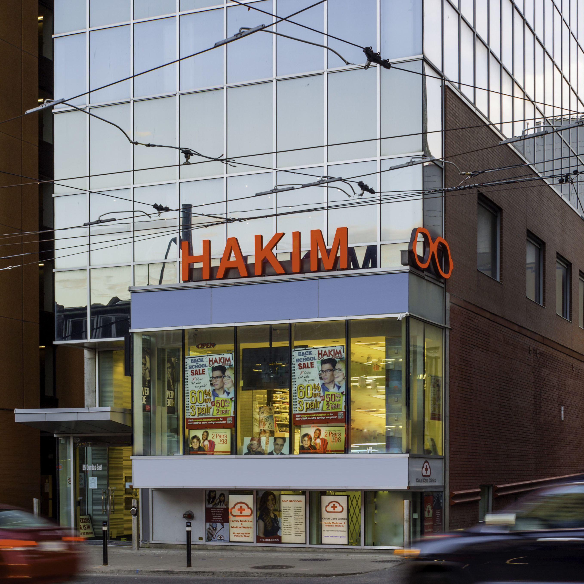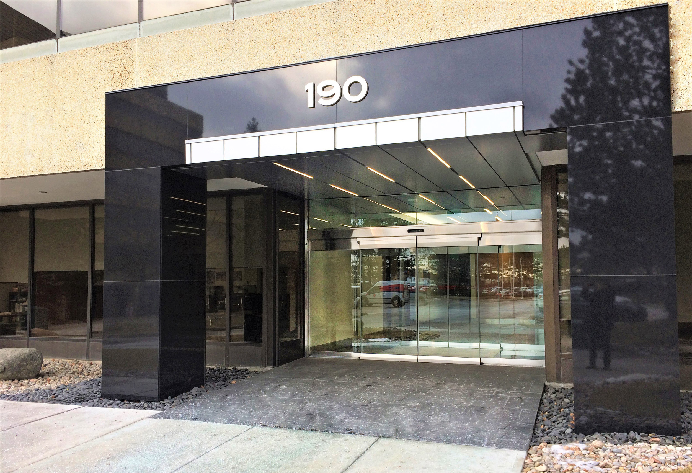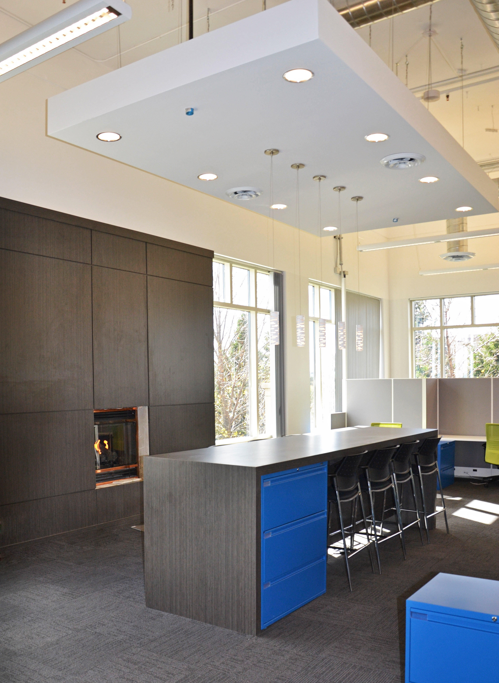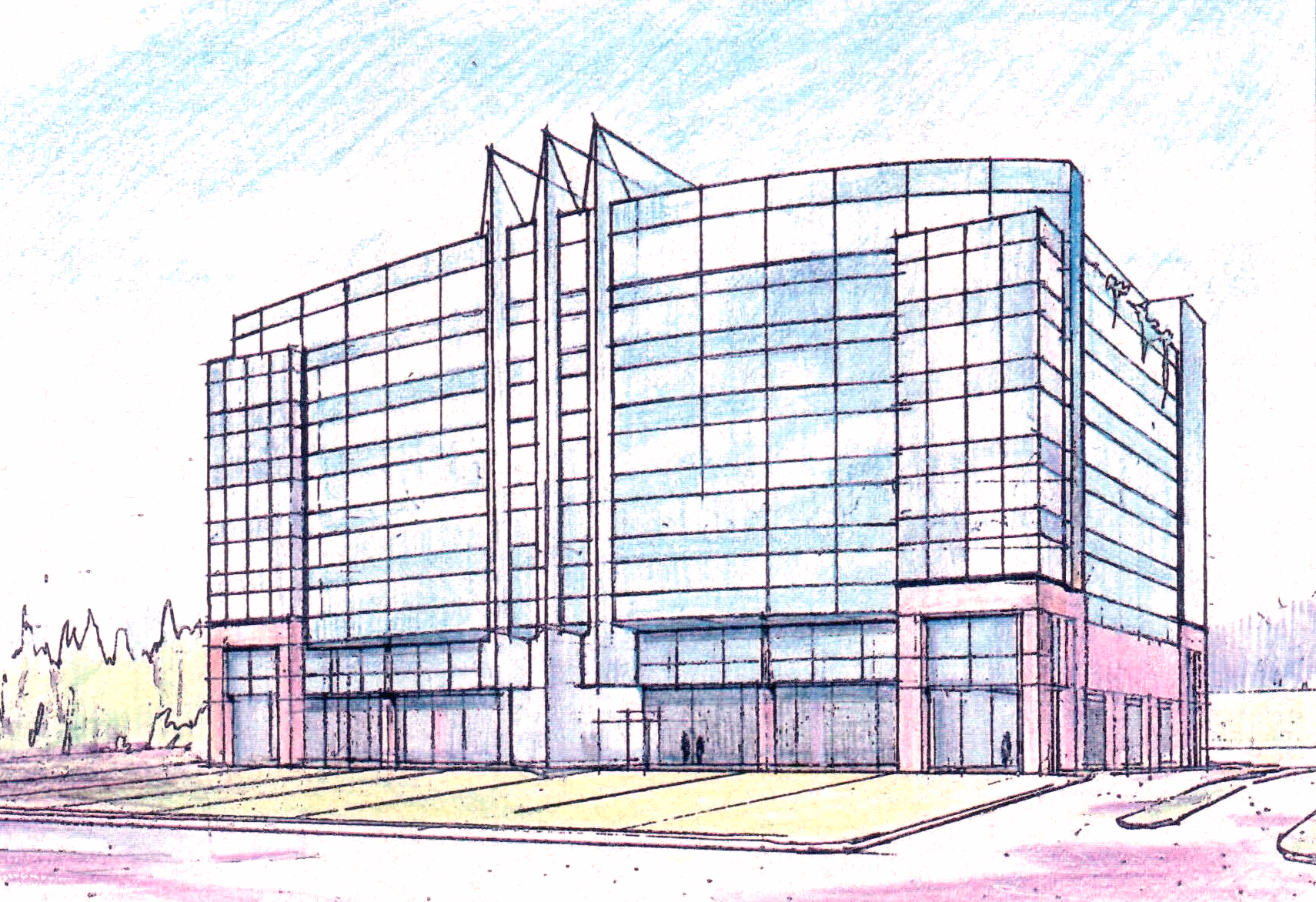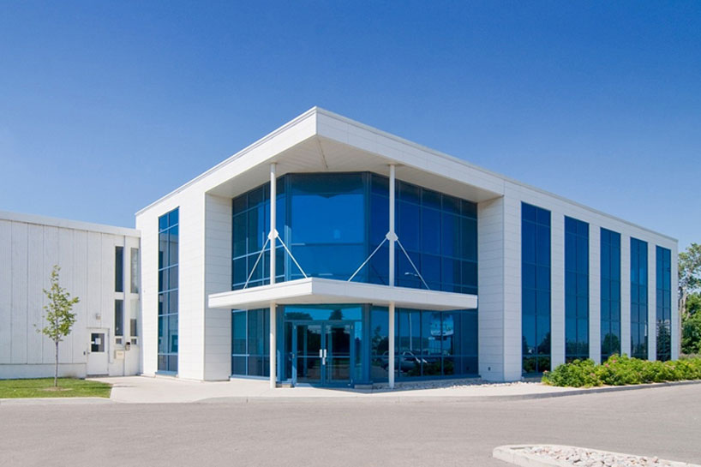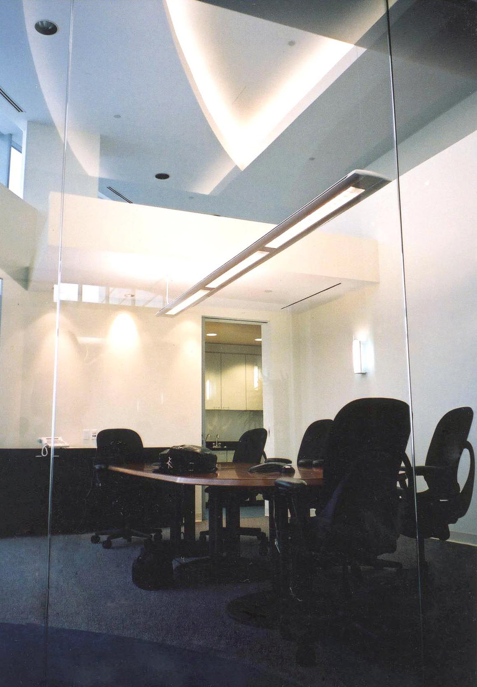Angelico Investments
Phase 2 – Design, construction documents and municipal approval for a 164,000 s.f. of combined retail and office space with a 2 storey deck and three levels of below grade parking at the office. One of several developments for this client, this project also contained a supermarket, which integrated several fresh food preparation areas with public merchandising areas, providing seamless servicing from receiving and storage areas. Elevators and movators (moving ramps) were employed to provide access to and from the adjacent deck. Integration of advanced mechanical and electrical systems were used along with computer controlled remote monitoring of refrigeration, HVAC, lighting, CCTV and access control to achieve the MNR Commercial Building Incentive Programme (CBIP) certification.
3000 Hwy, Markham ON

